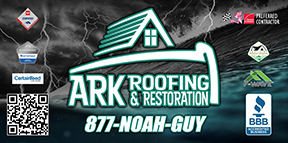Got my quote back today. Here is the thread to the project thus far.
PDF of Buildings:
Hillis house-3D VIEW 1.pdf
Hillis house-ELEVATIONS.pdf
Hillis house-FLOOR PLAN.pdf
2100 Sq Ft Living area
3400 Sq ft Under roof
225 Sq Ft Front Porch(9x25)
300 Sq Ft Back Porch (12x25)
So a total of 3925 Sw ft of concrete and 3400 Sq Ft of metal building. The porches are covered.
$136000
Does not include insulation
Does include Foundation, pre-engineered building, all exterior doors and windows, and veneer austin limestone wainscoat.
What do you think? I think it seems a bit high from the research I have done. This is on the coast and must be windstorm certified.
PDF of Buildings:
Hillis house-3D VIEW 1.pdf
Hillis house-ELEVATIONS.pdf
Hillis house-FLOOR PLAN.pdf
2100 Sq Ft Living area
3400 Sq ft Under roof
225 Sq Ft Front Porch(9x25)
300 Sq Ft Back Porch (12x25)
So a total of 3925 Sw ft of concrete and 3400 Sq Ft of metal building. The porches are covered.
$136000
Does not include insulation
Does include Foundation, pre-engineered building, all exterior doors and windows, and veneer austin limestone wainscoat.
What do you think? I think it seems a bit high from the research I have done. This is on the coast and must be windstorm certified.








Comment