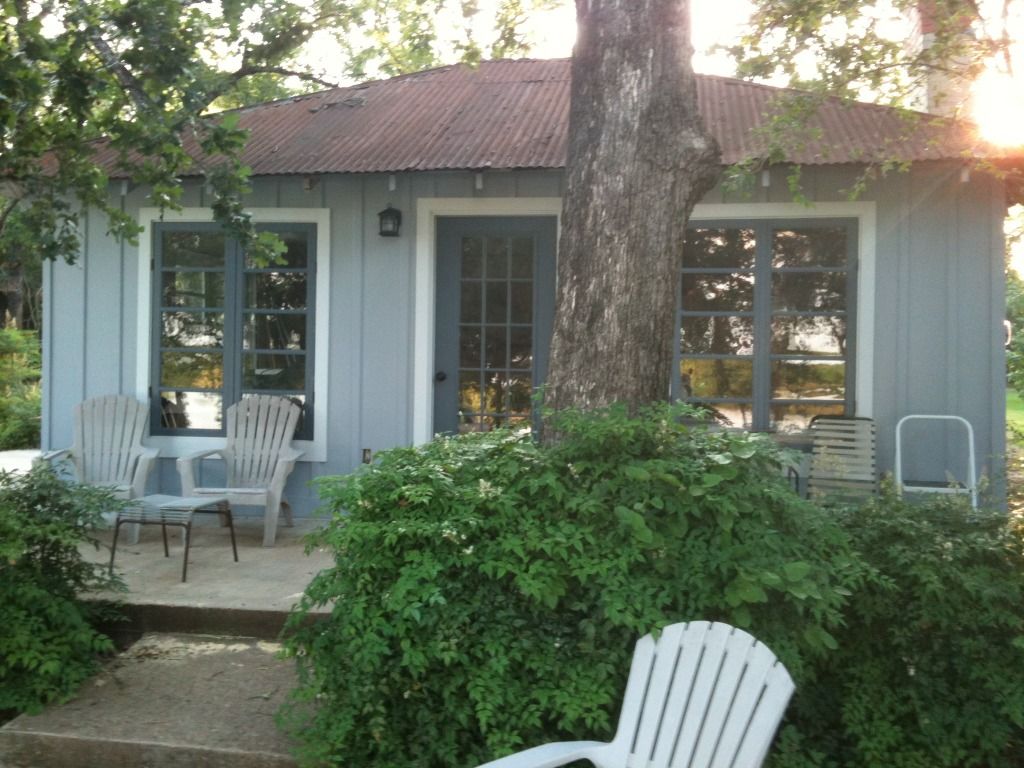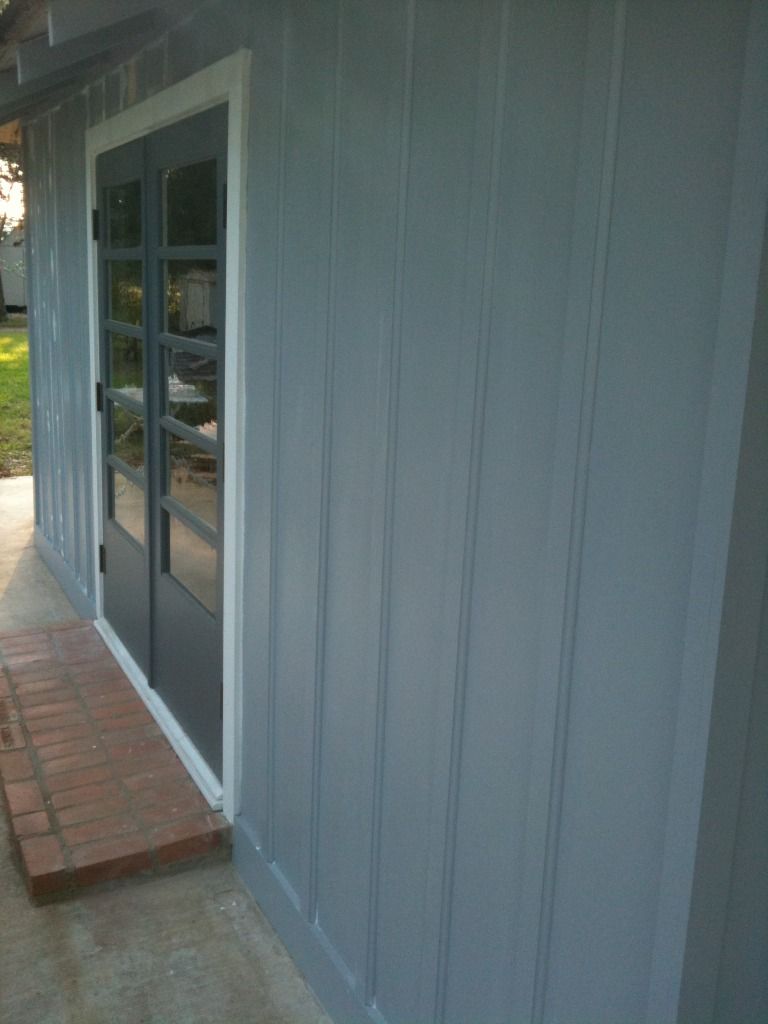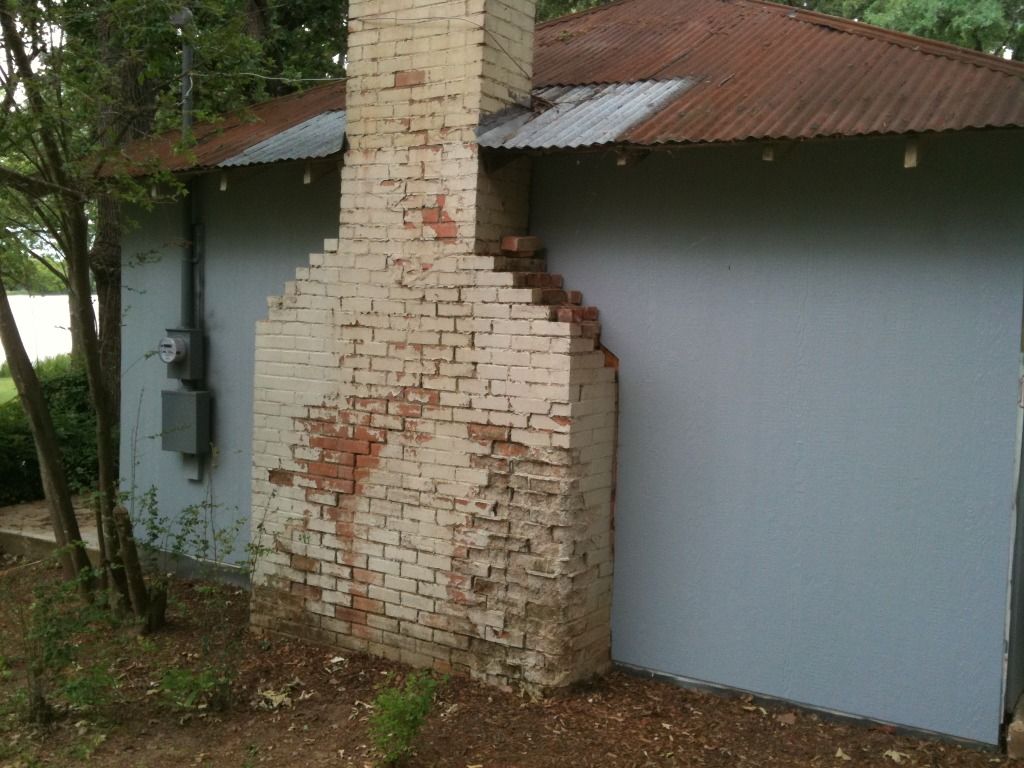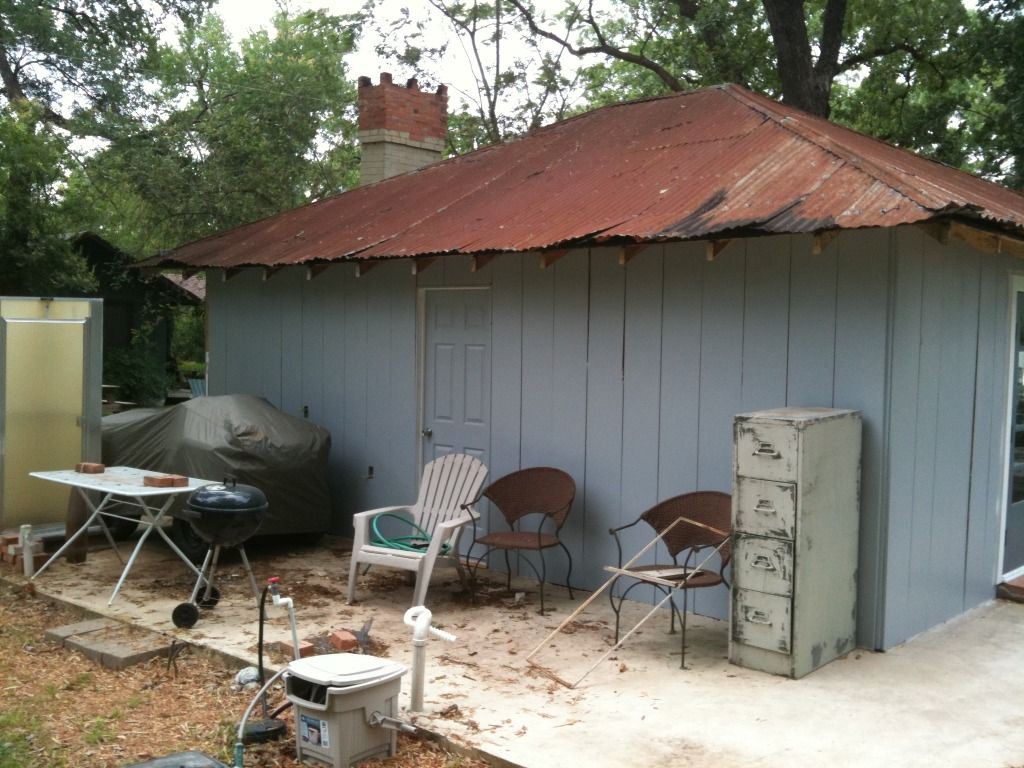This isn't quite a DIY just yet. Really looking for pointers and suggestions but eventually it will be somewhat of a DIY project.
My family owns a small cabin just outside of DFW. The main structure of the cabin is around 100 years old. That piece is just one room that’s about 20’x20’. Over the years, the slab was expanded and a covered porch, kitchen, bathroom and additional bedroom had been added. These improvements (if you want to call them that) were dilapidated, at best. The roof leaked (only over the add-ons), nothing was square, doors wouldn’t shut, the back wall was approximately 5’11” tall. You get the idea.
About a year and half ago, we set out to tear down everything but the main structure and re-design and re-build the living space. The demolition part of the project went really well. We did it all ourselves. We tore out the flooring in the main structure and set new piers. We added new sub-floor. We also painted and re-sealed the main house. The roof is in good shape, too. We now have the main structure with about an extra 8’ of slab on three of the four sides to build on. Here are a few pictures so you guys can envision where we are today:
Front:
Sides (We actually tore the chimney down after being told it was unstable and unsafe by a chimney expert):


Back:

The cabin has been untouched for about a year. It is, essentially, unusable due to a lack of extra bedroom, inside plumbing etc. Plus we have a some building materials inside.
My dad has asked me to serve as the foreman/contractor for the re-build from this point on. This makes sense because I am the closest family member to the cabin. I know a little about this type of work but am a long way from being an expert. We have a general idea of the way we would like for it to look but the trouble comes when trying to figure out how to get there from where we are today. Our goal is really to get it framed and dried in and do the majority of the work on the inside ourselves. I think there is a small amount of architectural design that will be required to better tie the old with the new than the way it was done before.
I know there are quite a few of you on here who have been through similar builds. I would really like you guys’ ideas and pointers along the way. I especially appreciate any guidance from someone who has been through a similar project or does something of this nature for a living. No, I’m not trying to hire a contractor (I don’t think). I don’t think the budget will allow for that. It is, after all, a very limited budget. I am wanting to do as much of the work myself as possible and do the hiring myself when I’m in above me head.
So what are some initial things I should be thinking about? What should I watch out for when hiring framers, roofers etc? How can I get a hold of materials for a reasonable price? Are there resources for finding used windows/doors and materials?
I’m completely open to ideas. Any advice is very much appreciated. Thanks in advance guys,
Derek
My family owns a small cabin just outside of DFW. The main structure of the cabin is around 100 years old. That piece is just one room that’s about 20’x20’. Over the years, the slab was expanded and a covered porch, kitchen, bathroom and additional bedroom had been added. These improvements (if you want to call them that) were dilapidated, at best. The roof leaked (only over the add-ons), nothing was square, doors wouldn’t shut, the back wall was approximately 5’11” tall. You get the idea.
About a year and half ago, we set out to tear down everything but the main structure and re-design and re-build the living space. The demolition part of the project went really well. We did it all ourselves. We tore out the flooring in the main structure and set new piers. We added new sub-floor. We also painted and re-sealed the main house. The roof is in good shape, too. We now have the main structure with about an extra 8’ of slab on three of the four sides to build on. Here are a few pictures so you guys can envision where we are today:
Front:

Sides (We actually tore the chimney down after being told it was unstable and unsafe by a chimney expert):


Back:

The cabin has been untouched for about a year. It is, essentially, unusable due to a lack of extra bedroom, inside plumbing etc. Plus we have a some building materials inside.
My dad has asked me to serve as the foreman/contractor for the re-build from this point on. This makes sense because I am the closest family member to the cabin. I know a little about this type of work but am a long way from being an expert. We have a general idea of the way we would like for it to look but the trouble comes when trying to figure out how to get there from where we are today. Our goal is really to get it framed and dried in and do the majority of the work on the inside ourselves. I think there is a small amount of architectural design that will be required to better tie the old with the new than the way it was done before.
I know there are quite a few of you on here who have been through similar builds. I would really like you guys’ ideas and pointers along the way. I especially appreciate any guidance from someone who has been through a similar project or does something of this nature for a living. No, I’m not trying to hire a contractor (I don’t think). I don’t think the budget will allow for that. It is, after all, a very limited budget. I am wanting to do as much of the work myself as possible and do the hiring myself when I’m in above me head.
So what are some initial things I should be thinking about? What should I watch out for when hiring framers, roofers etc? How can I get a hold of materials for a reasonable price? Are there resources for finding used windows/doors and materials?
I’m completely open to ideas. Any advice is very much appreciated. Thanks in advance guys,
Derek