Where to start. After more years than I care to count, I finally got onto a deer lease this year. It's 45 minutes from my driveway to the lease gate and I could not be any happier. There is an existing cabin that has seen better days.
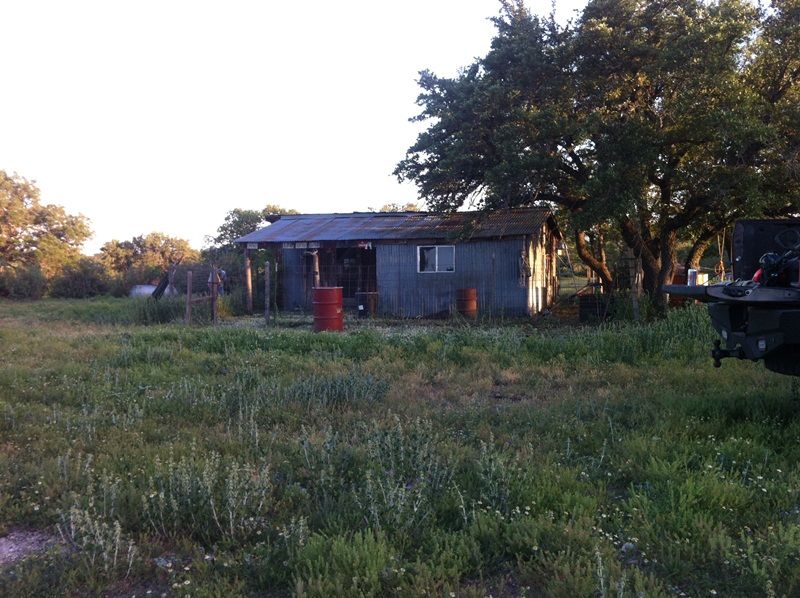
Having 2 contractors, an architect, and a few willing hands in our group of 7 that share the lease; we decided it was necessary to provide a more suitable sleeping quarters than was has been provided.
So the designing began. We talked about having enough room for 4 bunk beds, a couch and a sink/countertop. So we sketched some things out and decided on a 20'x20' cabin. One of the guys runs his own metal stud co. and had a bunch of material left over from other jobs.
Monday night:
Floor system is going to be made of 2x12 and 2x6 in 10'x20' sections. That way we can haul it out there and piece it together.
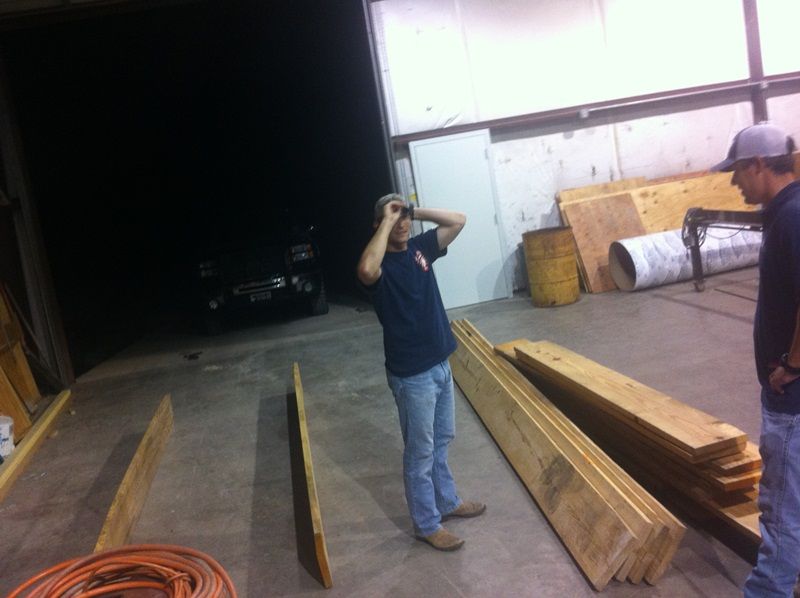
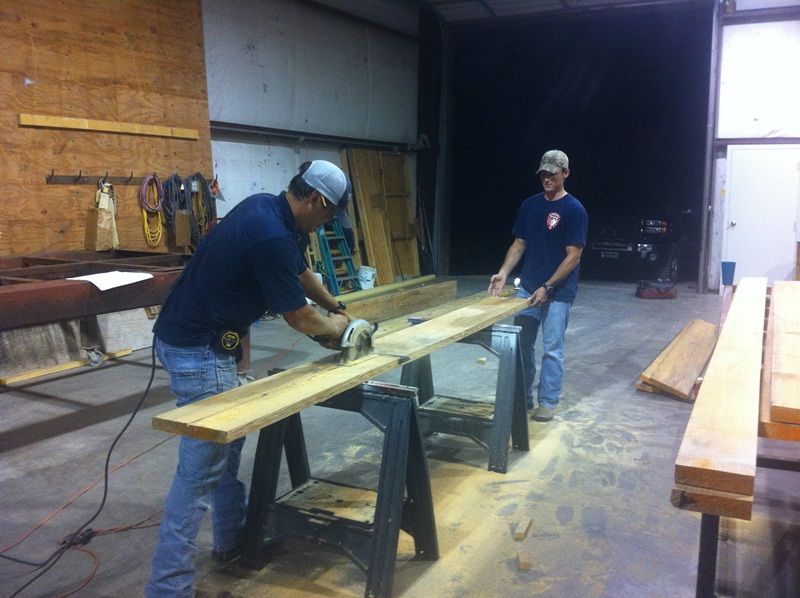
And this is what it looked like at the end of Day 1 of construction.
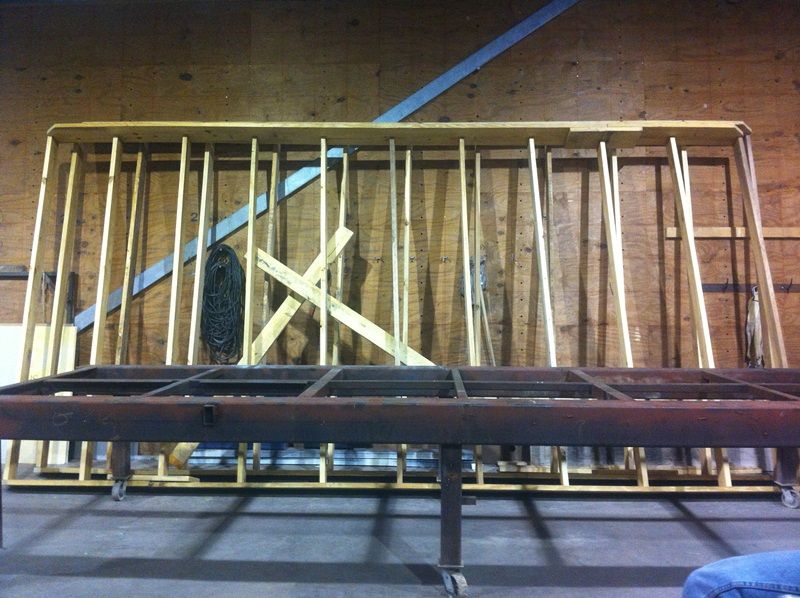
Tuesday night:
With the metal studs being rolled out to length, we began piecing together the exterior walls.
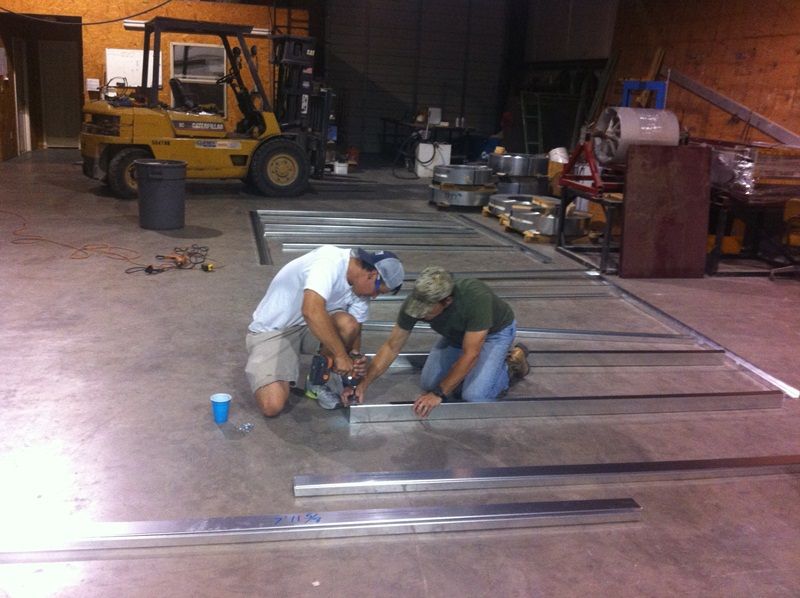
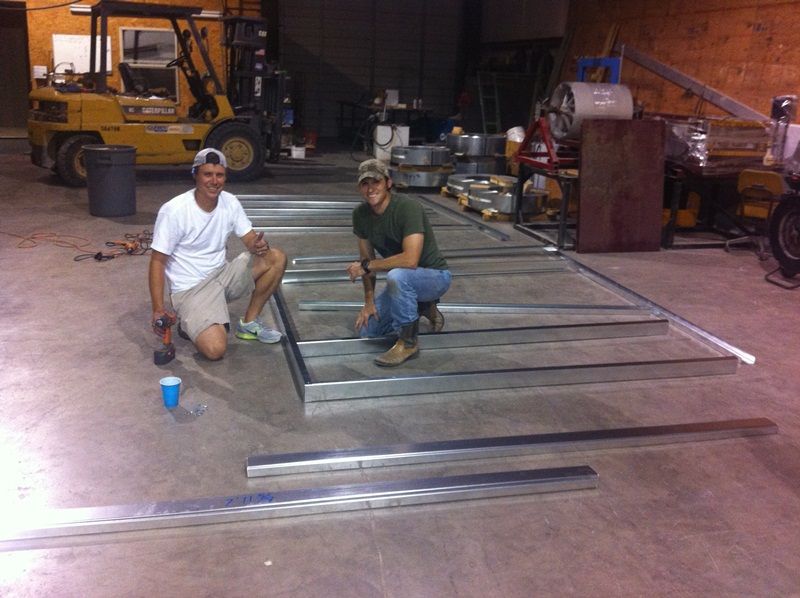
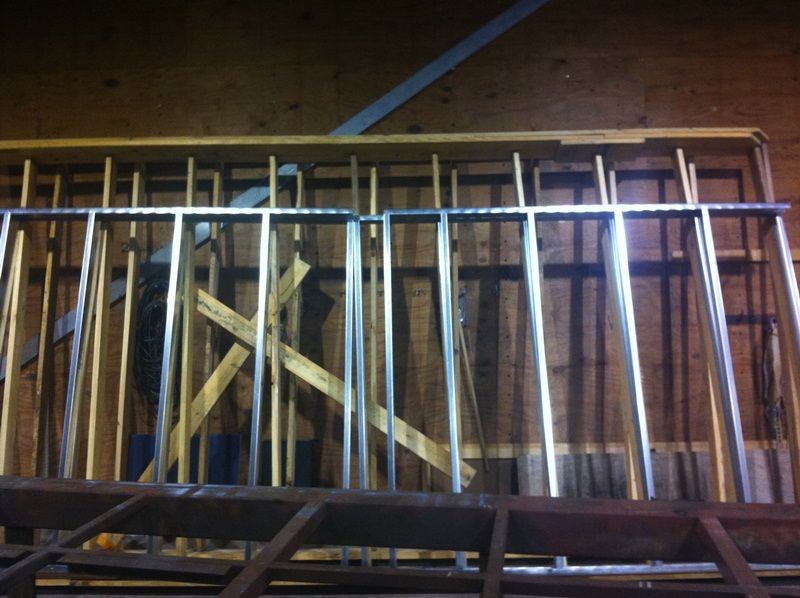
Wednesday night:
Last night, we pieced together the panel system that will span between the gable ends and started on the intermediate trusses. We only got 1 truss done of 2 so tonight we should wrap up the framing and load it up for tomorrow's departure for the lease. There we'll start the erecting of the walls and roof system. We scored on some free windows from my office where window distributors had dropped off some sample windows around 10 years ago. Freebee! During lunch today, we'll swing by Habitat for Humanity to see if they have a door that will work.



Having 2 contractors, an architect, and a few willing hands in our group of 7 that share the lease; we decided it was necessary to provide a more suitable sleeping quarters than was has been provided.
So the designing began. We talked about having enough room for 4 bunk beds, a couch and a sink/countertop. So we sketched some things out and decided on a 20'x20' cabin. One of the guys runs his own metal stud co. and had a bunch of material left over from other jobs.
Monday night:
Floor system is going to be made of 2x12 and 2x6 in 10'x20' sections. That way we can haul it out there and piece it together.


And this is what it looked like at the end of Day 1 of construction.

Tuesday night:
With the metal studs being rolled out to length, we began piecing together the exterior walls.



Wednesday night:
Last night, we pieced together the panel system that will span between the gable ends and started on the intermediate trusses. We only got 1 truss done of 2 so tonight we should wrap up the framing and load it up for tomorrow's departure for the lease. There we'll start the erecting of the walls and roof system. We scored on some free windows from my office where window distributors had dropped off some sample windows around 10 years ago. Freebee! During lunch today, we'll swing by Habitat for Humanity to see if they have a door that will work.



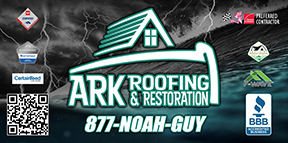
Comment