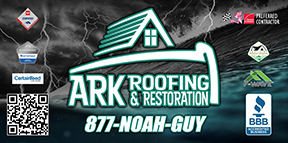Originally posted by LFD2037
View Post
For me, barndo is a way to live at the least cost. Kinda like buying XLT vs King Ranch.


 !
!



Comment