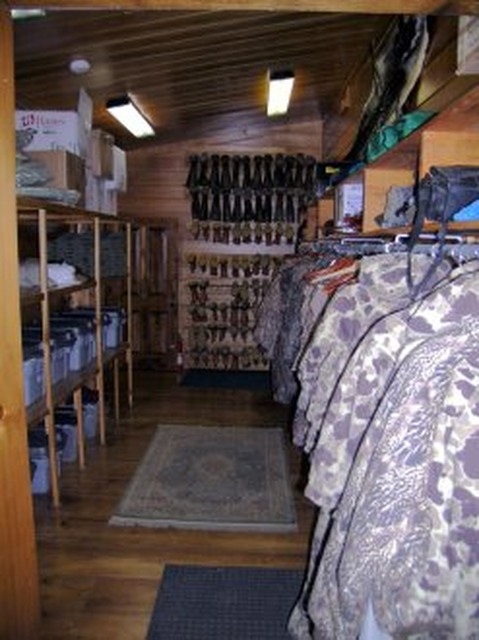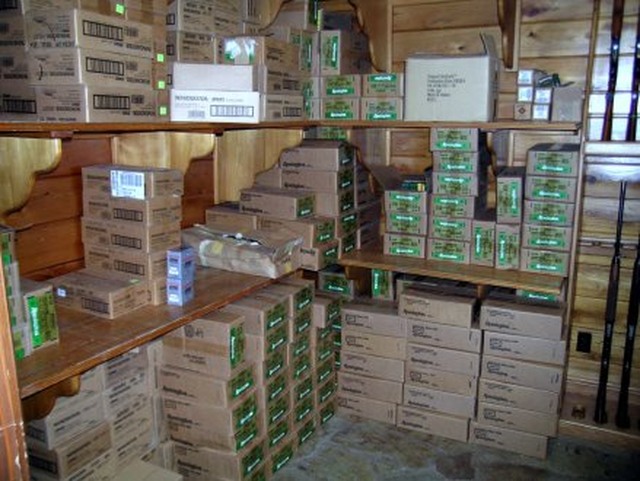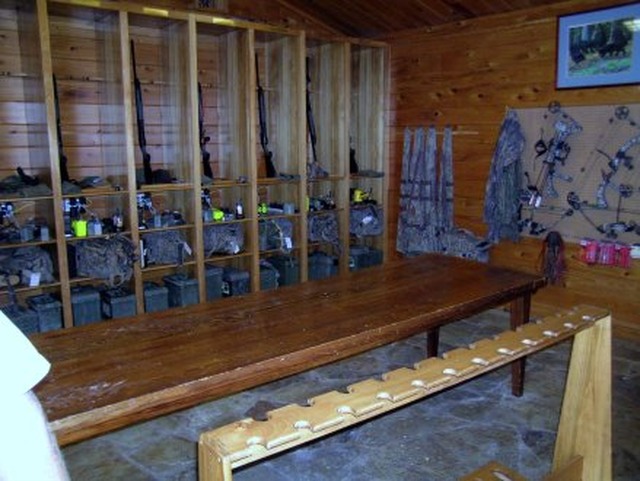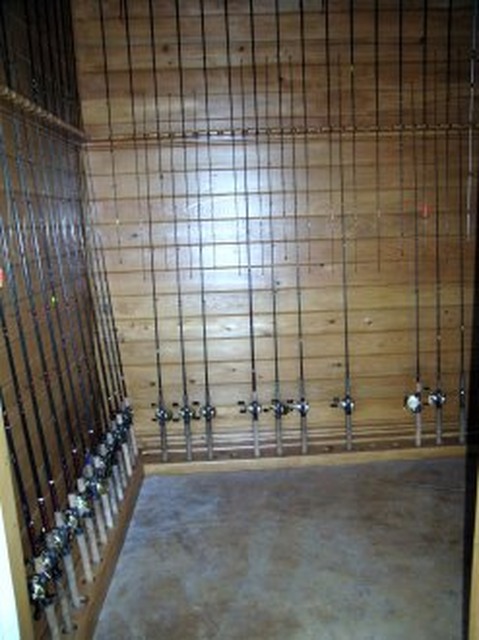Architect's are not cheap, there are some great draftsmen out there that do plans for 500 -1000$. Would consider that. Also foam insulation is the way to go for sure to cut energy bills in half. Also when you go with foam alot of other savings on A/C, as in less tonage needed, no techshield needed for OSB on roof, No soffet vents or perforated hardie soffet, no roof or gable vents. Also find a A/C guy that knows about foam and has worked with it in the past, lot of them still putting to much tonage in house and defeat the purpose of the foam, because your a/c will short cycle and run to often. Vinyl windows also are way more effcient due to no heat transfer. I can get in my attic on a 100 plus degree day, that most would be well over 100 in the attic, it is about 6 degrees hotter, than the inside of my house. I would say 70 in the house, 76 in the attic at 4:00 in the afternoon, dont mind getting something out of the attic, when my wife needs something now. Go to home shows and see what is out there, also pex plumping is a great product. Hope this helps. In the mean time HUNT HARD.
Announcement
Collapse
No announcement yet.
??? for Custom Home Builders
Collapse
X
-
Lots of good info here. I studied and studied the foam insulation and veered away from it. It is true that the attic temp will be within a few degrees of the home temp but this is mainly because there is no insulation in the ceiling to you are effectively cooling the attic too. I used 1/2 the extra money that foam would have cost and upgraded my exterior walls to 2x6 studs which allowed me to get full benefit from R-19 insulation in the walls, radiant barrier and ridge vents.Originally posted by cullem911 View PostArchitect's are not cheap, there are some great draftsmen out there that do plans for 500 -1000$. Would consider that. Also foam insulation is the way to go for sure to cut energy bills in half. Also when you go with foam alot of other savings on A/C, as in less tonage needed, no techshield needed for OSB on roof, No soffet vents or perforated hardie soffet, no roof or gable vents. Also find a A/C guy that knows about foam and has worked with it in the past, lot of them still putting to much tonage in house and defeat the purpose of the foam, because your a/c will short cycle and run to often. Vinyl windows also are way more effcient due to no heat transfer. I can get in my attic on a 100 plus degree day, that most would be well over 100 in the attic, it is about 6 degrees hotter, than the inside of my house. I would say 70 in the house, 76 in the attic at 4:00 in the afternoon, dont mind getting something out of the attic, when my wife needs something now. Go to home shows and see what is out there, also pex plumping is a great product. Hope this helps. In the mean time HUNT HARD.
My home is too new to know about but I was in a couple of different homes that went this approach and I was impressed with the electric bills they reported and surprised at the low attic temps as well. I can tell you that even with 100 plus temps we have been having my attic is comfortable to be in during the day and my AC doesn't run much.
Comment
-
If you are going to finance make sure you get pre-qualified and leave yourself some "slack" between your base bid on the house and the amount you qualified for. With bids using "allowances" for things like cabinets, flooring, plumbing fixtures, light fixtures etc. you can easily add tens of thousands to the base bid on premium selections.
Comment
-
Fyi, this is no longer a requirement...unfortunately.Originally posted by Iolabowhunter View PostJes,
Alot of good info coming your way on this thread. If I may add one thing,
don't know if your building inside of a municapality or not, make sure all Contractors, sub contractors and workers are registered with the State and licensed per trade. This is a State Law requirement.
Jes, I highly recommend that you interview or talk with a few buikders early on. Maybe not make a decision, but pick their brains on what they can provide and at what cost. Brent makes a great point in that many builders will ask you how much you want to spend (per sqft) then take and show you their biggest/baddest house with all the tricks, bells, and whistles in it without mentioning that none of it is available at your price point, unless your budget is over $200/sqft.
I am a builder and i live in a neighborhood that can only absorb so much. I would love to be able to put more into the house, but it's not smart for this hood. Dont let them sell you the most expensive (per sqft) house in the neighborhood, ie dont overbuild.
I also will mention that when meeting with the architecht tell him you want to keep $x per ft as your budget. An architecht can design anything you want, but some of it really gets expensive to build...long length lumber, specialty beams, free floating staircases with fancy iron ballusters, groin vault cielings, large rooms with high cielings, windows, etc...
Lots to swallow but the GS is here to help. Buying fixtures online or ahead of time is a great way to save money, but keep in mind your warranties. Most builders/ trades will not warrant your fixture you bought, and some will make it waive entire areas of the warranty.
Comment
-
Great stuff here. I too have been down this road and several posts are spot on, don't overbuild if you are in a neighborhood, if you are out on 5 acres or somewhere secluded then do what you want. I always heard you don't want the most expensive house in the neighborhood but never understood the logic, now I do.
Brett's post above is very valid and needs much consideration on ya'lls part. When touring these homes, you have no idea the costs associated with some of the construction. Yes, they are nice as all get out, but when you find out that it adds $35-75/ft to the home cost, that makes a big difference.
We too bought land and started out working on plans for a dream home just as you are doing. We wanted an Acadian style with a Porte Coche. We rocked along and by the time we were done, the costs were sky high, well over $300K for a 2,000 ft home with all that we wanted in it and me using my own subs. That didn't even include landscaping, grass or the pool we always wanted. Those costs carried it on up another $70K.
We then really looked at the big picture and decided what we wanted versus what we needed and then what we could do later in the future time line. In reality, it all came down to money. For what we wanted, we just couldn't justify the expenses. It was a case of what Brett stated, what we wanted was $150/ft and that was with some skimping on upgrades and us buying all the plumbing and electrical fixtures.
I say all that to say this, start with the architect or draftsman and get a rough set of plans for elevations and views and then price it around to the trades and see where you stand pricewise. Everyone's tastes are different and you may be in the range you can live with, we were not. We shifted gears and ended up purchasing a new construction that the deal had fallen though and wound up getting 50% more house for $77.81/foot. We love our house, was it our dream home, no, but we realized that we just could not afford what we wanted.
Good Luck and keep us posted.
Comment
-
Originally posted by JES View PostThanks for all the input guys, keep it coming.
Cajun Blake, that's just ain't right, stop it! That has to be at a lodge, you have this going in addition to your Blaze? Nice set up, no matter what.
not my crib brother , I wish
this is one man's weekend camp that sits on 16,000 acres along with a 300 acre stocked lake , pvt landing strip, 34 ft Contender to go offshore, and many more toys
he invites friends to share in his luxury ..... truly a hunters and fisherman's paradise just outside Grand Chenier, LA
i have more pics I'll post up later.
Comment
-
You are very welcome brother ... and I agree with matthewbullseye ... ask the wife about everything.Originally posted by Grayson View PostNative Texan, that is a great post. I'm starting the build process (a year or two away) and you gave me some things to think about. Thank you for taking the time... You will be happier.
You will be happier.
Ohhh, one thing I would like to add .... Before we met with and architect, we went to a lot of model homes and looked at all the rooms, and I asked my wife if the room "felt right". If she said it felt right and/or made some suggestions to improve the room, I made notes and made measurements, and took pictures. Example: We saw one kitchen that was 6 feet between counters and 20 feet long (galley kitchen). She liked it but made a suggestion to reverse the order so that it fit our plan for a kitchen in the back of the house and on the left side of the house. We incorporated a lot of what "felt good" into our new house. Consequently, we had to expand the floor plan a bit. Good luck and God bless.
Comment
-
As an architectural intern and in the same boat you are in, we offer what's called a builder's set. It's a less detailed set if drawings than what you would get normally for a more complex home or commercial building. Thats what I'm doing for mine as it's a fairly easy layout, one-story, 3,300 s.f home. When you start adding detail oriented pieces, the architectural process gets more complex resulting into higher fees. Many of the guys offer great advice and should be reviewed with high respect. Your doing your homework early and I applaud you for that. It will make the process smoother, the architect's/draftsman job easier, and cost effective. Any work that you can tackle yourself is money in your pocket. If you have any more questions regarding what to expect between client/architect relationship, feel free to inquire. Many architects are very good at offering insight towards which contractors and sub contractors to consider and to stay away from.
Sent via iPhone
Comment







Comment